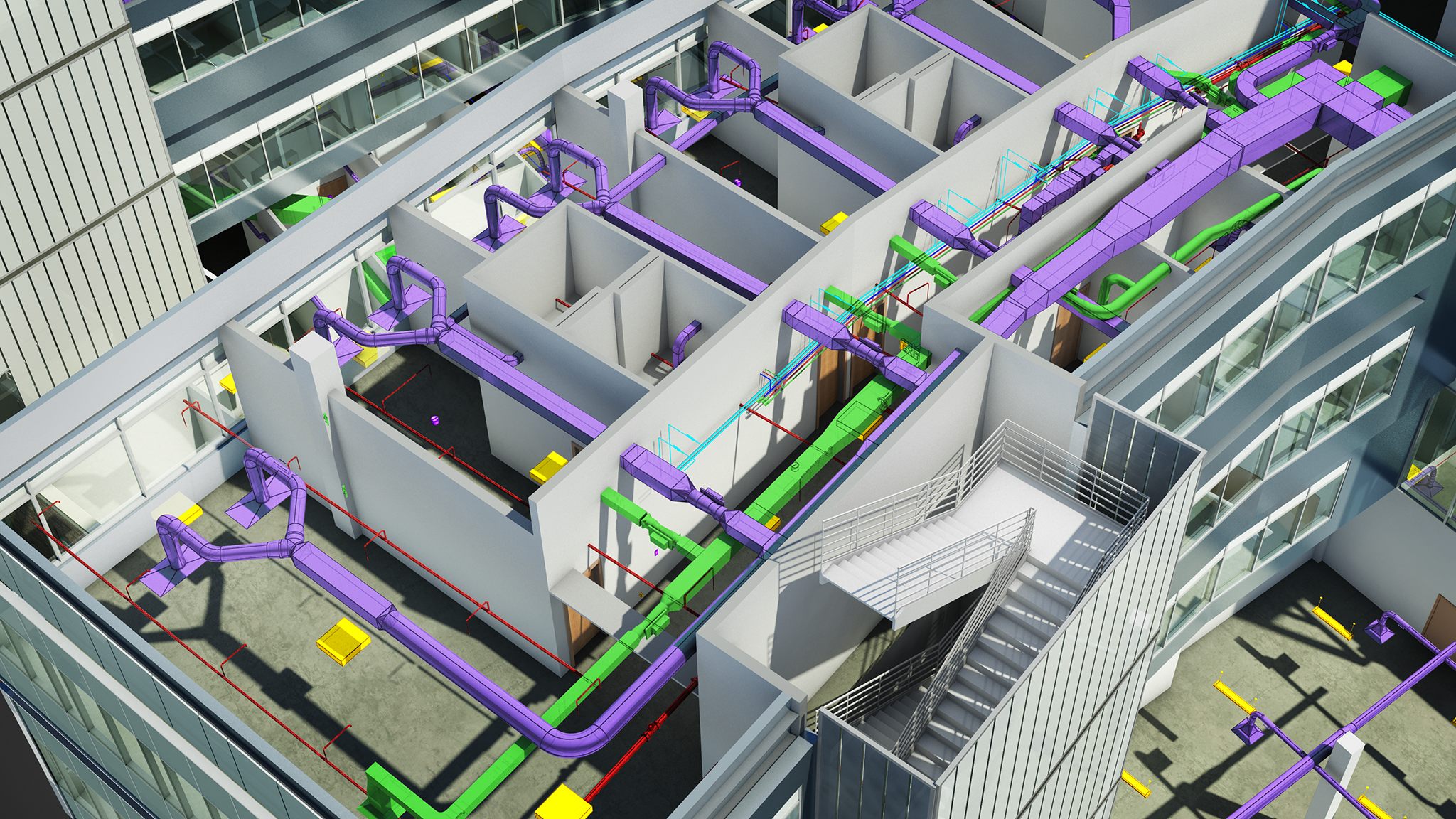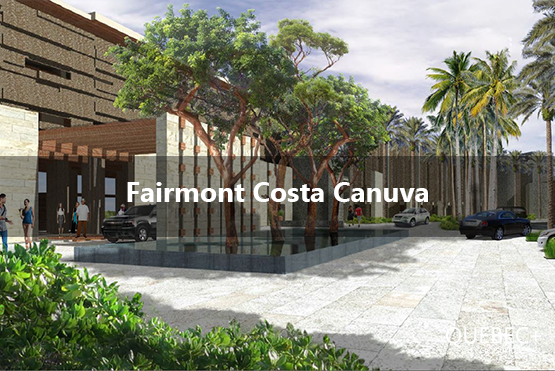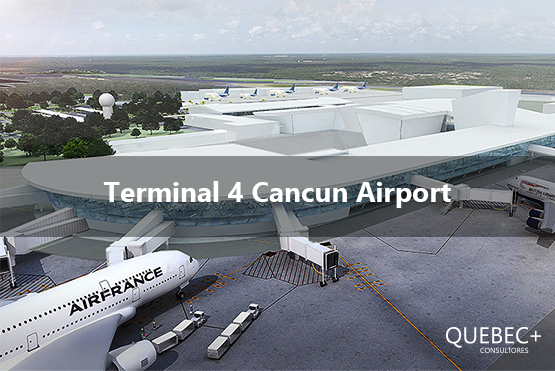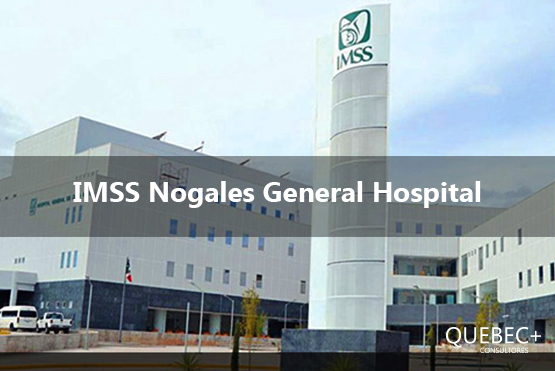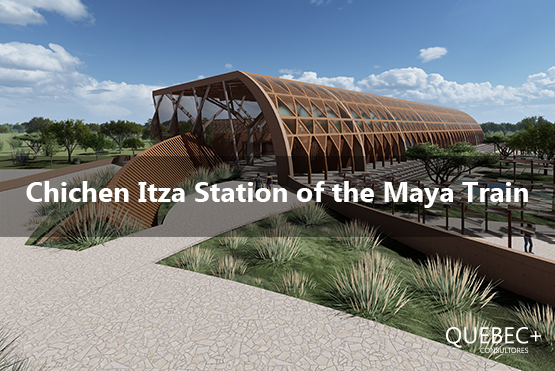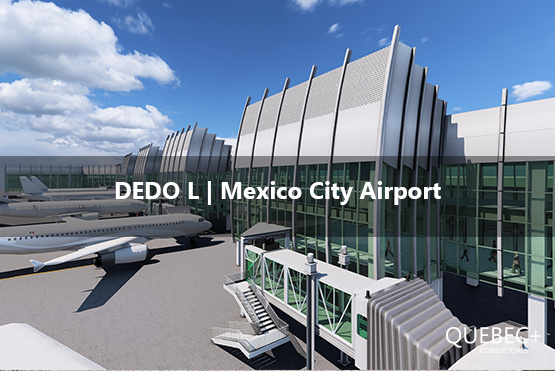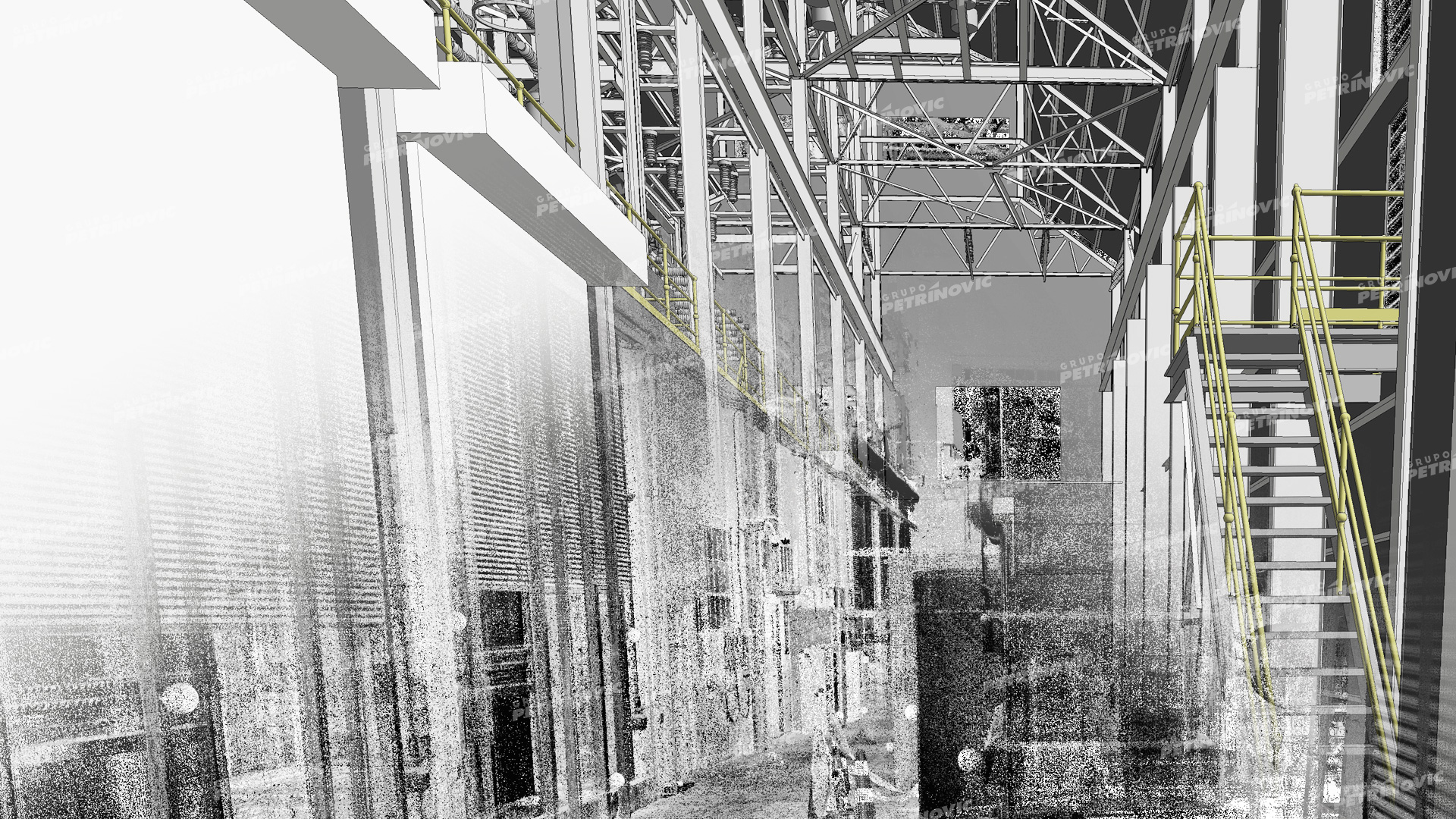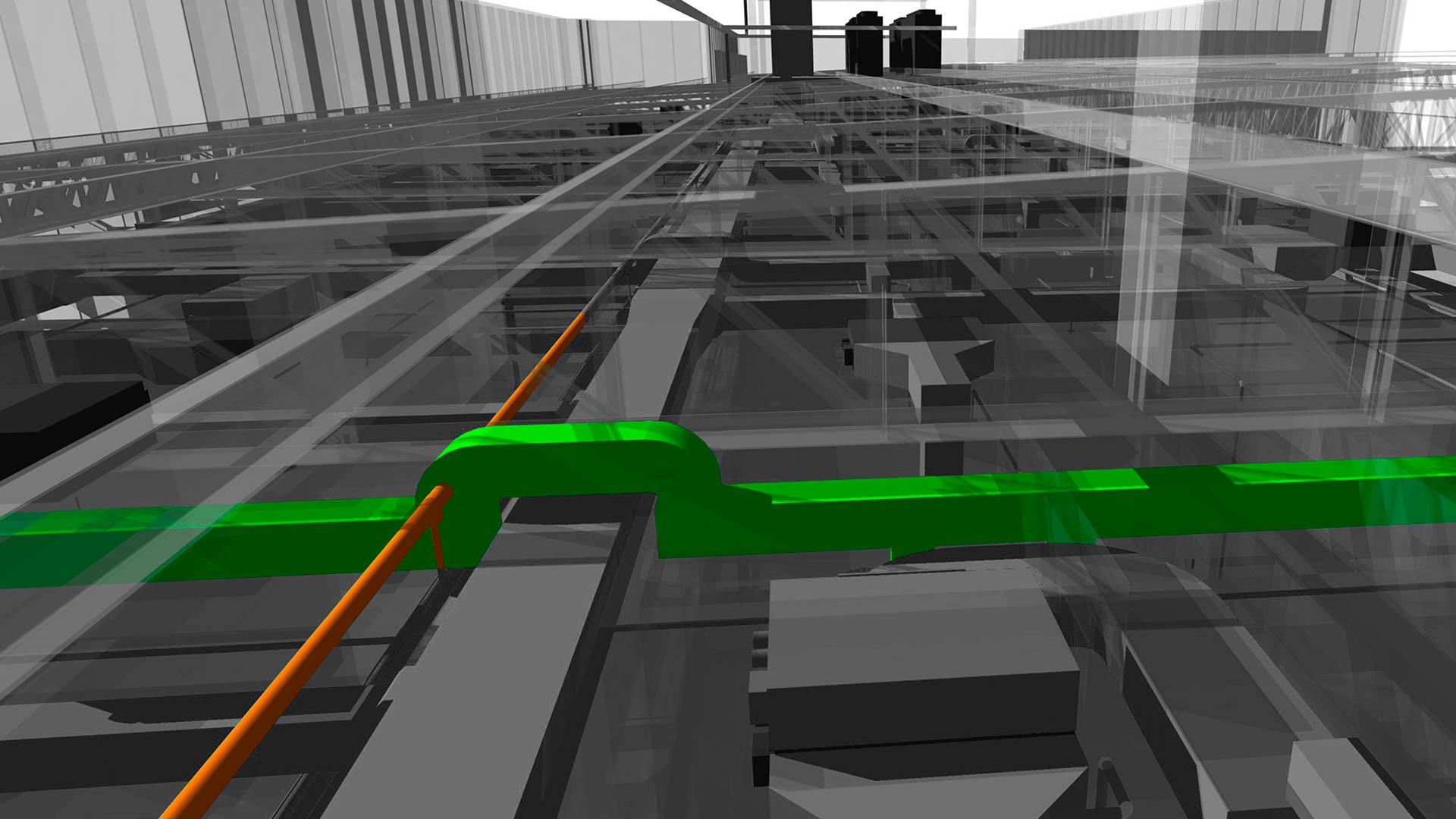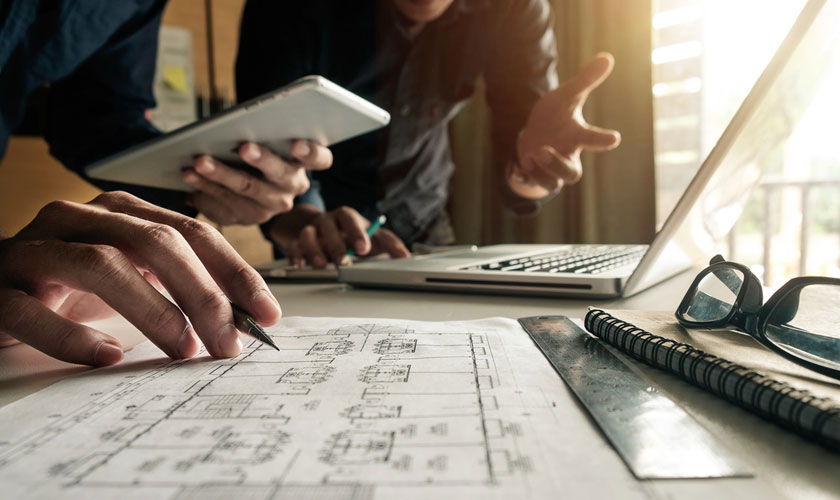BIM Consulting Services
CAD & BIM Workflows
LoD 100 modeling Conceptual design (mass modeling)
Modeling (LoD 200) Design Development
Modeling (LoD 300) Executive Project
Documentation tools
Quantification tools
Basic Family Development
Advanced Family Development
View settings (Architecture, MEP, Structure)
Integration and coordination of models
Integration with point clouds
Interference Detection and Report
Collaborative use in the cloud (A360, BIM 360)
Collaboration with Revit Server
Work progress simulation with Navisworks
Executive Project Pilot selected by the client (see notes)
Integration with other BIM tools (software)
IT infrastructure advice (hardware and software)
Use of Autodesk Annual Maintenance Benefits
Additional BIM production services
BIM Execution Plan
BIM operational diagnosis
PMO of projects
BIM standards development
Laser scanning of existing conditions
Laser scanning for work tracking
Automation, management and modeling with point clouds
Survey with DRON (existing conditions and monitoring)
Third-party BIM Model Audit
Coordination of BIM models with Primavera or MS Project (4D)
Cost estimation with BIM Model (5D)
BIM modeling for energy efficiency analysis
BIM modeling for lighting analysis
BIM modeling for structural analysis
Structural analysis with Autodesk Robot
Generation of 2D documents from BIM Models
Monitoring and updating of models on site
AsBuilt model and documentation
